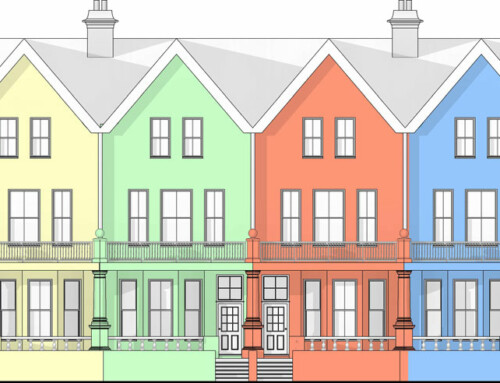This post is part of a series we will publish to help you when designing your new modern kitchen extension. Whether it was a traditional or contemporary house extension, all house extensions we have been involved with have involved a new kitchen design. Here are our top 10 tips to consider when planning your kitchen island.
Seating for a kitchen island is a popular design feature that lets your counter space do double duty. While an overhang on the back of the island supported by cabinets is the most common arrangement, it doesn’t afford the best legroom. Who hasn’t banged their knees while scooting onto a kitchen island stool? Islands designed with an integrated dining table at one end fare a little better, but you still must have the right table base for maximum leg comfort. Here’s what to consider.
This simple metal base adds another modern element to the room. The open design, with a base that’s set back from the sides and ends, creates a lot of legroom and is visually lightweight to match the thin profile of the countertop. Another diner could probably be placed on the end.
Allow 24 inches for each chair width and a minimum table width of 30 inches for comfortable seating.
Here’s another base that’s set back from the end and the sides. This arrangement provides legroom for diners sitting across from each other, as well as for a diner or two on the end. The slab design of the base here matches the heft of the countertop better than an open, lightweight design would have.
A square kitchen with a symmetrical contemporary look demands the same in an island. Here that island was designed as a table, without any cabinets. The heavy corner legs give the island visual weight and definition, but they also mean diners won’t bump knees. This dining island is probably at least 60 inches per side, an arrangement that allows two diners per side.
The kitchen island is important even with traditional kitchen designs. The large island replaces the traditional farmhouse table as the centre piece of the kitchen.
The base of this dining table matches the cabinetry, but the prow shape makes it lighter than a boxy cabinet would have looked. Because the base follows the curve of the countertop, knee space is retained for each diner, making the entire length of the countertop usable. This is also a good way to visually lighten the size of a big table area.
When you are planning your kitchen, remember that a very heavy surface material, such as the marble shown here, will require heavy support underneath. Be sure to calculate the width of the base into the total width of the tabletop. Too wide? Reconsider the material and the base design.
A waterfall design creates a beautiful and simple support for the top here. Make sure you have as much length as you need for chairs on each side with something like this, since the flush end is not usable for seating.
The beautiful custom wood base of this island serves as a sculptural element as well as a functional support. The slender V-shape base provides good countertop support but also allows for plentiful knee space.
When is a table base not a table base? When the piece is cantilevered. This dining area can welcome a big crew, as well as Fido comfortably sprawled under the table.
Getting the number of seats right will determine the length of your island. Also consider the amount of space between the island and the back wall or cabinets, to ensure people can pass by the people enjoying breakfast without them having to squeeze.
We`ll have more tips and other useful kitchen design posts coming in the future, so why not sign up to our blog feed, on our home page.
If you have any questions or if you are considering extending your home and would like to talk to us, then contact us, and we would love to have a coffee and a chat.
















